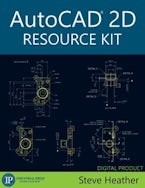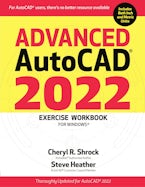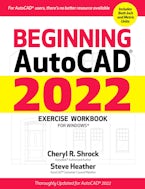AutoCAD® 2D Resource Kit
952 Pages
- eBook
- ISBN: 9780831136680
- Availability: In Stock
- Publication Date: March 2021
- Digital Edition Go To eBook
This is the page for the digital AutoCAD 2D Resource Kit.
For the new Beginning AutoCAD 2022 Exercise Workbook in print, click here;
for the digital version at our eBookStore site, click here.
“As a standalone program, this is a great tool for learning and using AutoCAD . . . I give this Resource Kit five stars!”
— Carl Adkins, Surveyor, Drafter, and AutoCAD User (To read the full review, click on “Praise” above.)
A New Game-Changing Digital Package
This Digital Edition currently is sold online ONLY at our eBookStore site. For immediate purchase and access, click on “GO TO EBOOK” above.*
The AutoCAD® 2D Resource Kit is for anyone interested in learning or teaching AutoCAD®, including professionals, hobbyists, students, and instructors of AutoCAD.
Providing a wealth of resources, this versatile package may be used for self-study or as part of a dedicated AutoCAD class, either separately from or with an AutoCAD text, such as the best-selling AutoCAD® Exercise Workbooks published by Industrial Press. While the Resource Kit begins with the basics, it also is ideal for AutoCAD users seeking to increase their 2D drawing knowledge and skills.
Depending on the level and length of the AutoCAD course or the end user’s intended use of the software, self-study learners or instructors may decide to spend time following all or a selection of the clear, step-by-step lessons. Whether using the whole kit or only some of the useful instructions and valuable resources, upon completion of this highly effective learning and teaching program, AutoCAD users will have gained increased competency.
Features
- This extensive digital product includes more than 180 files and nearly 1,000 pages.
- The 28 lessons, totaling 700 pages, form the core of the viewable eBook and are made available to instructors as PowerPoint slide shows, including review questions and answers. These review questions also are provided as student handouts.
- The practice exercises— included in the eBook and also provided as handouts—are designed to reinforce the AutoCAD features, functions, and skills covered in each lesson. These exercises are provided in both inch and metric versions, accommodating all users, and handy exercise checklists are provided for instructors.
- Lesson learning objectives, lesson plans, and suggested course syllabi provide guidelines for and serve as examples for instructors teaching a specific class length, level, and focus.
- Additional resources include guides to AutoCAD quick key combinations, line types and widths, standard drawing sheet sizes, ASME and ISO orthographic projections and geometric symbols, and more AutoCAD resources from Industrial Press.
Note to Instructors: While we do not provide review copy subscriptions to this digital product, qualified instructors can request selected examples. Click here to go to our online Review Copy Request Form and specify this request.
*Another way to locate this product is to go to ebooks.industrialpress.com and search for ISBN 9780831195038. Instructors and others interested in purchasing this versatile teaching tool through their institution’s purchasing department (rather than via direct online purchase with a credit card at the Industrial Press eBookStore site) can email help@industrialpress.com. Please note that any customary institutional or corporate discounts do not apply to this special product.
 Steve Heather is a former Lecturer of Mechanical Engineering and Computer Aided Design in England. For more than a decade, he has been a Beta Tester for Autodesk, testing the latest AutoCAD software. Previous to teaching, and for over 30 years, Heather worked as a Precision Engineer in the aerospace and defense industries. In addition to co-authoring the Beginning and Advanced AutoCAD® Exercise Workbooks and the AutoCAD® Pocket Reference, he also is author of AutoCAD® 3D Modeling and the Engineers Precision Data Pocket Reference and is a key engineering consultant and contributor to the Machinery’s Handbook. Steve welcomes inquiries about this and his other AutoCAD products; you can reach him by emailing info@industrialpress.com.
Steve Heather is a former Lecturer of Mechanical Engineering and Computer Aided Design in England. For more than a decade, he has been a Beta Tester for Autodesk, testing the latest AutoCAD software. Previous to teaching, and for over 30 years, Heather worked as a Precision Engineer in the aerospace and defense industries. In addition to co-authoring the Beginning and Advanced AutoCAD® Exercise Workbooks and the AutoCAD® Pocket Reference, he also is author of AutoCAD® 3D Modeling and the Engineers Precision Data Pocket Reference and is a key engineering consultant and contributor to the Machinery’s Handbook. Steve welcomes inquiries about this and his other AutoCAD products; you can reach him by emailing info@industrialpress.com.
Meet Author Steve Heather!
To read an interview with this world-class AutoCAD expert,
click here for our 3D Modeling newsletter.
Contents
Front Matter
Read Me First
License and Limited Warranty
AutoCAD® 2D Resource Kit Introduction
Table of Contents
Lesson Learning Objectives
Lesson 1
Lesson 1 Learning Objectives
Starting AutoCAD
Changing the AutoCAD Color Theme
Changing the Main Drawing Area Background Color
AutoCAD Application Window
Entering Commands on the Command Line and in the Dynamic Input Tooltip Box
The Keyboard Function Keys
The Standard WheeMouse Functions
Reprogramming the Whee
ToolTip Help
Lesson 2
Lesson 2 Learning Objectives
Creating and Saving an Inch or Metric Template
Starting a New Drawing using the Inch or Metric Template
Selecting Tools using Various Methods
Using the Line Too
Selecting Objects
Using the Erase Too
The Undo and Redo Tools
Opening Existing Drawing Files
Saving a Drawing File
Automatic Save
Backup and Recover Drawing Files
Lesson 3
Lesson 3 Learning Objectives
Creating a Circle
Creating a Rectangle
Snap and Grid
Lesson 4
Lesson 4 Learning Objectives
Understanding Layers
Adding a New Layer
Load and Assign a Linetype to a Layer
Assign a Color to a Layer
Assign a Lineweight to a Layer
Assign Transparency to a Layer
Selecting Layers
Controlling Layers
Lesson 5
Lesson 5 Learning Objectives
Object Snaps
Using Object Snaps
Running Object Snaps
Using Running Object Snaps
Zoom Tools
Using the Zoom Tools
Units of Measurement and Precision
Lesson 6
Lesson 6 Learning Objectives
Creating a Polygon
Creating an Ellipse
Creating a Donut
Using the Point Tool
Changing the Point Style
More Object Snaps
Lesson 7
Lesson 7 Learning Objectives
Using the Break Tool
Using the Break at Point Tool
Using the Trim Tool
Using the Extend Tool
Using the Move Tool
Move Objects with the Nudge Option
Using the Explode Too
Lesson 8
Lesson 8 Learning Objectives
Using the Copy Tool
Using the Mirror Tool
Using the Fillet Tool
Using the Chamfer Tool
Lesson 9
Lesson 9 Learning Objectives
Single Line Text and Multiline Text
Using the Single Line Text Tool
Using the Multiline Text Tool
Editing Single Line Text
Editing Multiline Text
Adding a Text Frame Around Multiline Text
Lesson 10
Lesson 10 Learning Objectives
Understanding the Cartesian Coordinate System
Input Using Absolute Coordinates
Input Using Relative Coordinates
Input Using Direct Distance Entry (DDE)
Measure Tools
ID Point Tool
Lesson 11
Lesson 11 Learning Objectives
Moving the Origin
UCS Icon Display Options
Basic Plotting From ModeSpace
Lesson 12
Lesson 12 Learning Objectives
Polar Coordinates and the Polar Degree Clock
Polar Coordinates with Dynamic Input Turned off
Polar Coordinates using Dynamic Input
Polar Tracking and Increment Angles
Polar Tracking and Direct Distance Entry (DDE)
Polar Snap and Polar Spacing
Lesson 13
Lesson 13 Learning Objectives
Using the Offset Tool
The Properties Palette
The Quick Properties Panel
Lesson 14
Lesson 14 Learning Objectives
The Array Tools
Using the Rectangular Array Tool
Using the Polar Array Tool
Using the Path Array Tool
Lesson 15
Lesson 15 Learning Objectives
Using the Scale Tool
Using the Stretch Tool
Using the Rotate Tool
Lesson 16
Lesson 16 Learning Objectives
The Hatch Tool
Using the Hatch Tool
Hatch Creation Tab Tools
Using the Gradient Hatch
Edit an Existing Hatch
Lesson 17
Lesson 17 Learning Objectives
Inch and Metric Dimension Styles
Creating a New Dimension Style
Basic Dimension Tools
Linear Dimensions
Aligned Dimensions
Angular Dimensions
Radius Dimensions
Diameter Dimensions
Lesson 18
Lesson 18 Learning Objectives
Baseline Dimensions
Continue Dimensions
Modify an Existing Dimension Style
Modify Dimensions using Grips
Modify Dimensions using the Properties Palette
Lesson 19
Lesson 19 Learning Objectives
Dimension Breaks
Remove Existing Dimension Breaks
Add Jog Lines to a Linear Dimension
Remove Existing Jog Lines from a Linear Dimension
Center Mark
Modify a Center Mark
Centerline
Modify a Centerline
Lesson 20
Lesson 20 Learning Objectives
Associative Dimensions
Dimension Sub-Style
Remove a Dimension Sub-Style
Multileader
Creating a New Multileader Style
Creating a Multileader
Add a Leader to an Existing Multileader
Remove a Leader from an Existing Multileader
Align Existing Multileaders
Lesson 21
Lesson 21 Learning Objectives
Arc Tools
3-Point Arc Tool
Start, End, Radius Arc Tool
Dimensioning Arc Lengths
Dimensioning Large Arcs and Circles
Lesson 22
Lesson 22 Learning Objectives
Polyline
Using the Polyline Tool
Using the Edit Polyline Tool
Using the Join Option of the Edit Polyline Tool
Lesson 23
Lesson 23 Learning Objectives
Using the Spline Tool
Using the Match Properties Tool
Understanding Revision Clouds
Using the Revision Cloud Tools
Change the Revision Cloud Style
Understanding Wipeouts
Using the Wipeout Tool
Lesson 24
Lesson 24 Learning Objectives
Creating a New Text Style
Selecting a Text Style
Using a Different Text Style for a Dimension Style
Using a Different Text Style for a Multileader Style
Using the Divide Tool
Using the Measure Tool
Lesson 25
Lesson 25 Learning Objectives
ModeTab and Layout Tab
Viewports
Creating a Viewport
Creating a Rectangular Viewport
Creating a Viewport from an Object
Activating a Viewport
Lock a Viewport
Create a New Drawing Template
Lesson 26
Lesson 26 Learning Objectives
Creating Scaled Drawings
Adjusting the Viewport Scale
Add a Custom Scale
Annotative Objects in Viewports
Lesson 27
Lesson 27 Learning Objectives
Adding Multiple Annotative Scales
Remove an Annotative Scale
Adding Multiple Annotative Scales to a Hatch
Lesson 28
Lesson 28 Learning Objectives
Blocks
Creating a Block
Saving a Block as a Separate Drawing File
Inserting a Block
Edit an Existing Block
Using the Purge Tool
Practice Exercises–Inch
Practice Exercises–Metric
Additional Resources
AutoCAD Quick Key Guide
Line Types and Line Widths
Standard Drawing Sheet Sizes
ASME and ISO Orthographic Projections
ASME and ISO Geometric Symbols
Other IndustriaPress AutoCAD Products
Teaching Aids for Instructors
Exercise Checklist: Inch
Exercise Checklist: Metric
Lesson Plans
Suggested Course Syllabi
Instructor Downloads
“As a standalone program, this is a great tool for learning AutoCAD. It also is an excellent resource for searching for and quickly finding out how to use AutoCAD commands and procedures for creating drawings. Plus it provides useful examples, including some applications I never thought of, like using donut shapes on electronic circuit boards. I give this Resource Kit five stars.”
— Carl Adkins, Surveyor, Drafter, and AutoCAD User





